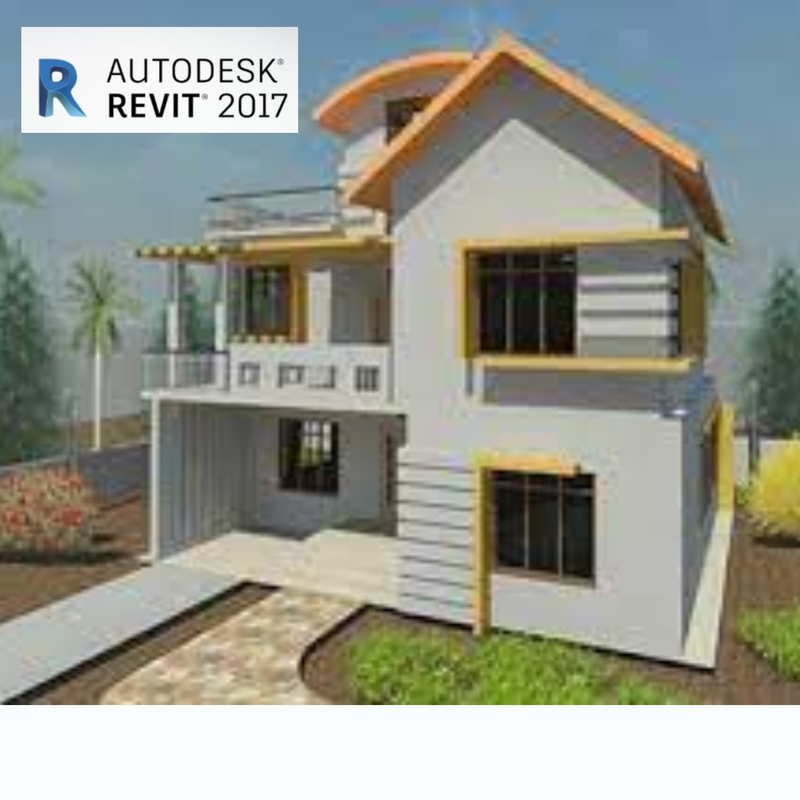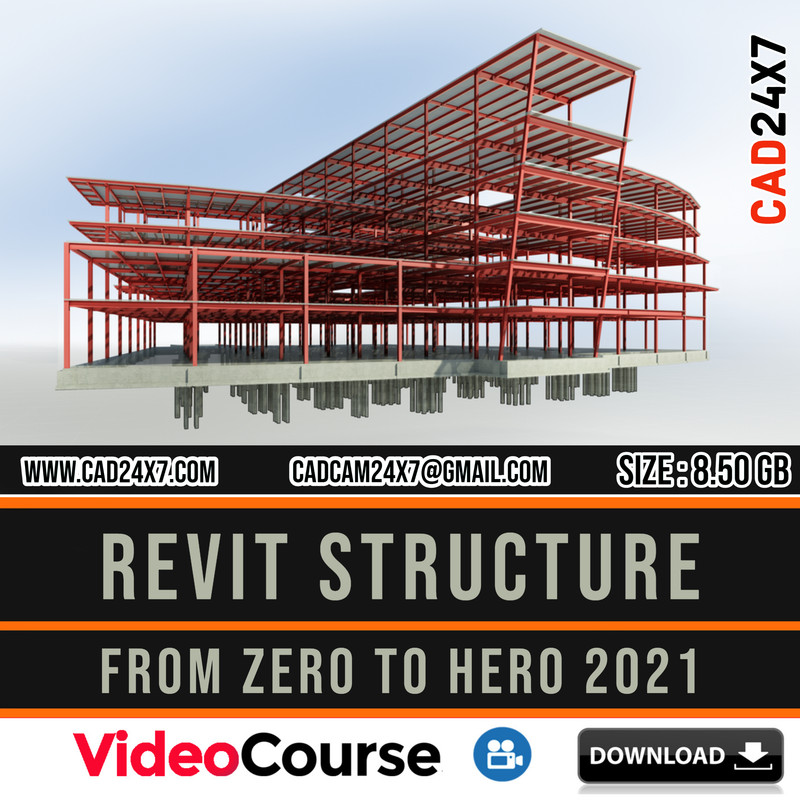Master Revit 2017 Architecture
Master Revit 2017 Architecture with this comprehensive training course designed for architects, engineers, and designers. Learn how to create professional 3D models, generate construction documentation, and enhance your workflow using Autodesk Revit.
What You’ll Learn
- Fundamentals of Revit 2017 for architectural design
- Creating and modifying 3D building models
- Working with walls, doors, windows, and floors
- Generating construction documentation and annotations
- Using parametric families to enhance designs
- Rendering realistic architectural visualizations
- Collaborating on projects using BIM workflows
Requirements
- Basic understanding of architectural design concepts
- A computer with Autodesk Revit 2017 installed
- Willingness to learn Building Information Modeling (BIM)
Course Description
This Revit architecture training course is designed for beginners and professionals who want to enhance their BIM skills. From setting up a new project to creating detailed architectural models, this course covers everything you need to know to work efficiently in Revit 2017.
You’ll start by learning Revit’s interface, essential tools, and modeling techniques. Then, you’ll explore advanced features like parametric families, rendering, and documentation. By the end of this course, you’ll be able to design, document, and visualize architectural projects with confidence.
About the Publication
This course is created by experienced architects and BIM professionals who have worked on real-world projects using Revit. Whether you’re an aspiring architect or a seasoned designer, this course provides practical skills to streamline your workflow.
Explore These Valuable Resources
- Autodesk Revit Official Site – Learn more about Revit’s features.
- Autodesk Revit Support – Find official tutorials and troubleshooting guides.
- BIM 360 for Collaboration – Discover cloud-based collaboration tools.












