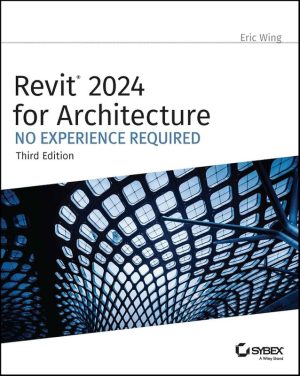Description
Revit Reinforcement Details Course 2025
Revit Reinforcement Details Course 2025 is designed to empower architects, structural engineers, and designers with advanced skills in creating accurate reinforcement details and professional shop drawings using Autodesk Revit. This comprehensive training ensures you can confidently deliver industry-standard reinforcement documentation that meets both local and global standards.
Course Description
This Revit Reinforcement Details Course 2025 offers hands-on experience in modeling, detailing, and annotating reinforcement in concrete structures. You’ll master how to generate precise 2D and 3D reinforcement layouts, create bar bending schedules, and produce error-free shop drawings ready for construction teams.
The course begins with fundamental concepts of rebar modeling and gradually transitions to advanced detailing techniques such as custom rebar shapes, scheduling automation, and quantity estimation. Through practical exercises, you’ll also learn to enhance workflow efficiency using parametric tools and templates.
Whether you’re a beginner in Revit or a seasoned structural designer aiming to upskill, this course provides a complete roadmap to mastering reinforcement detailing.
What You’ll Learn
- How to create detailed reinforcement models in Autodesk Revit
- Generate bar bending schedules automatically
- Produce and annotate professional shop drawings
- Apply advanced rebar constraints and visibility controls
- Optimize workflows with templates and custom families
- Prepare construction-ready drawings with precision
⚙️ Requirements
- Basic knowledge of structural design concepts
- Familiarity with Autodesk Revit interface (recommended)
- Revit 2022 or later installed on your computer
- Interest in BIM-based structural detailing
About the Publication
This course is developed by a team of Autodesk-certified professionals and BIM engineers with years of real-world experience in infrastructure and building design projects. The 2025 edition includes updated workflows aligned with the latest Revit features and BIM industry standards.
Explore These Valuable Resources
Explore Related Courses
- Revit Architecture Essentials
- BIM Management and Coordination
- Autodesk Structural Design Suite
- Construction Drawing and Documentation
- Advanced Structural Engineering Techniques
Learning Outcomes
By completing the Revit Reinforcement Details Course 2025, you’ll be able to:
- Develop fully detailed and parametric reinforcement drawings
- Implement best practices for rebar documentation and quantity takeoff
- Integrate Revit workflows with other BIM tools for seamless collaboration
- Enhance project efficiency and accuracy through data-driven modeling
Why Choose This Course?
Unlike general Revit tutorials, this course focuses specifically on reinforcement detailing — an essential skill in structural BIM documentation. You’ll gain practical knowledge directly applicable to real-world projects, helping you stand out in a competitive construction and engineering job market.
Join the Revit Reinforcement Details Course 2025 today and elevate your design capabilities to meet modern BIM project demands with confidence.







Reviews
There are no reviews yet.