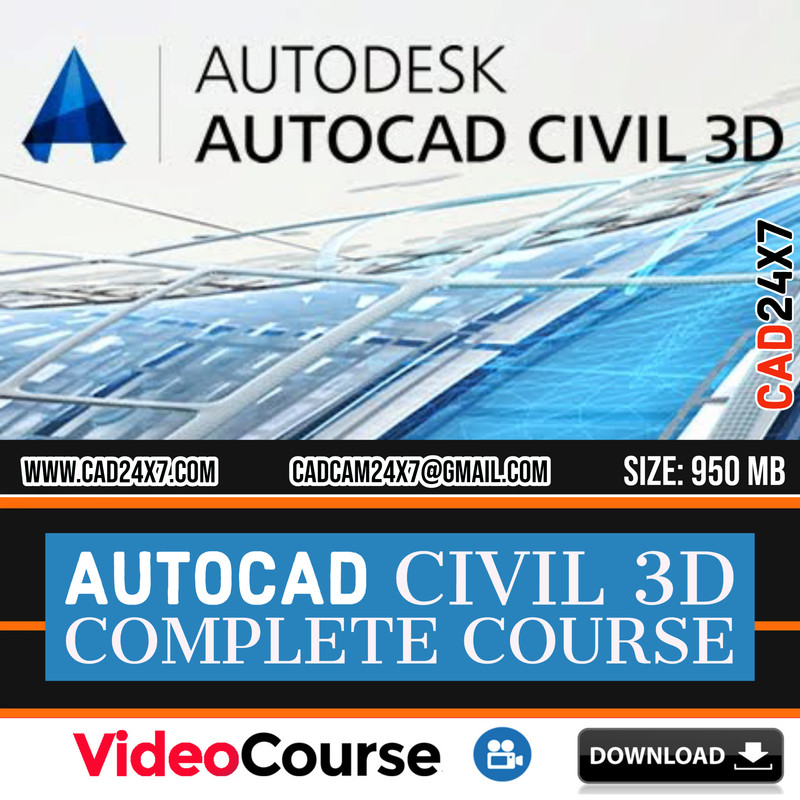Master AutoCAD Civil 3D
Master AutoCAD Civil 3D with this comprehensive course designed for civil engineers, surveyors, and CAD professionals. Learn how to design, analyze, and manage civil engineering projects using powerful Civil 3D tools.
What You’ll Learn
- Fundamentals of AutoCAD Civil 3D
- Creating and managing surfaces, alignments, and profiles
- Designing corridors, parcels, and grading models
- Generating cross-sections and volume calculations
- Stormwater and sanitary sewer design
- Labeling, annotations, and sheet creation
- Best practices for civil engineering workflows
Requirements
- Basic understanding of civil engineering concepts
- Familiarity with AutoCAD (recommended but not required)
- A computer with AutoCAD Civil 3D installed (free trial available)
- Willingness to learn and practice real-world projects
Course Description
This AutoCAD Civil 3D training course provides a step-by-step guide to mastering the essential features of Civil 3D. Whether you’re a beginner or looking to enhance your skills, this course covers everything from terrain modeling to road design, grading, and pipe networks.
You’ll start with an introduction to the Civil 3D interface before diving into essential tools for civil infrastructure design. With hands-on exercises and real-world projects, you’ll gain practical experience in road layouts, surface modeling, and volumetric analysis.
About the Publication
This course is created by experienced civil engineers and CAD professionals who have worked on large-scale infrastructure projects. By the end of this course, you’ll have the skills to create precise, professional-grade civil designs with confidence.
Explore These Valuable Resources
- AutoCAD Civil 3D Official Page – Learn about the latest Civil 3D features.
- Autodesk Knowledge Network – Find tutorials, guides, and troubleshooting tips.
- Civil 3D Community Forum – Join discussions and get expert advice.












